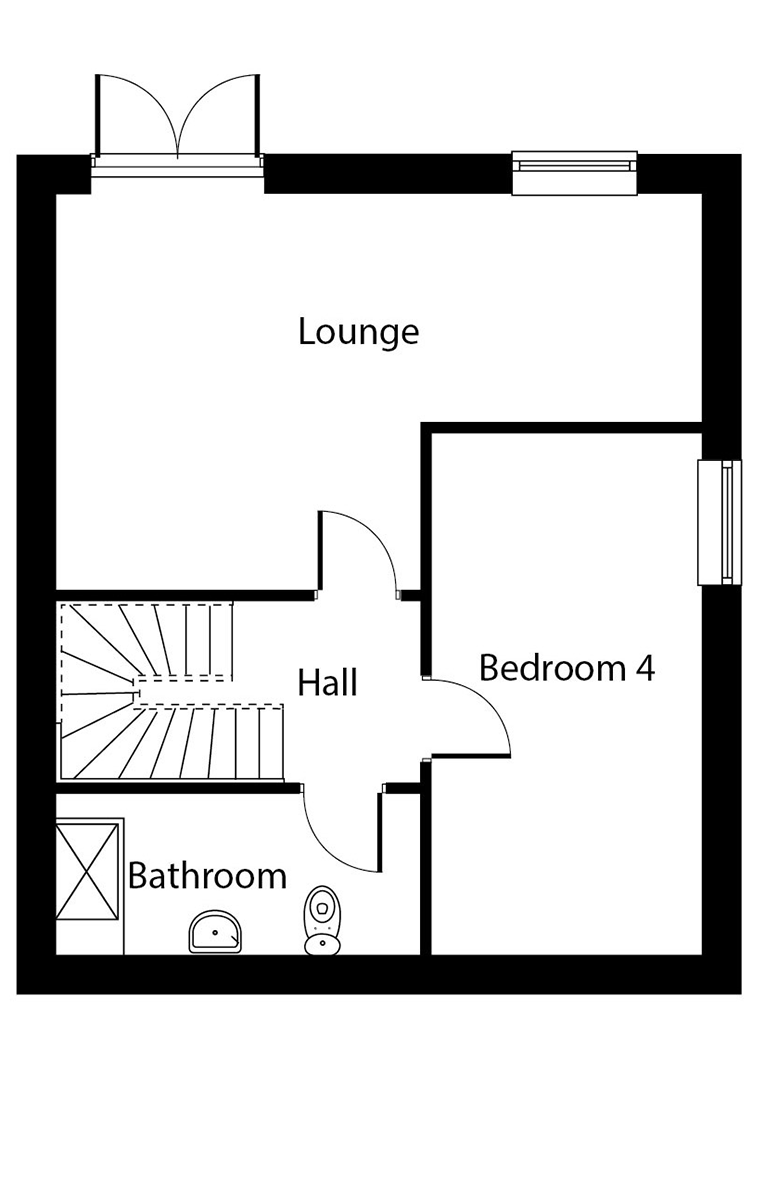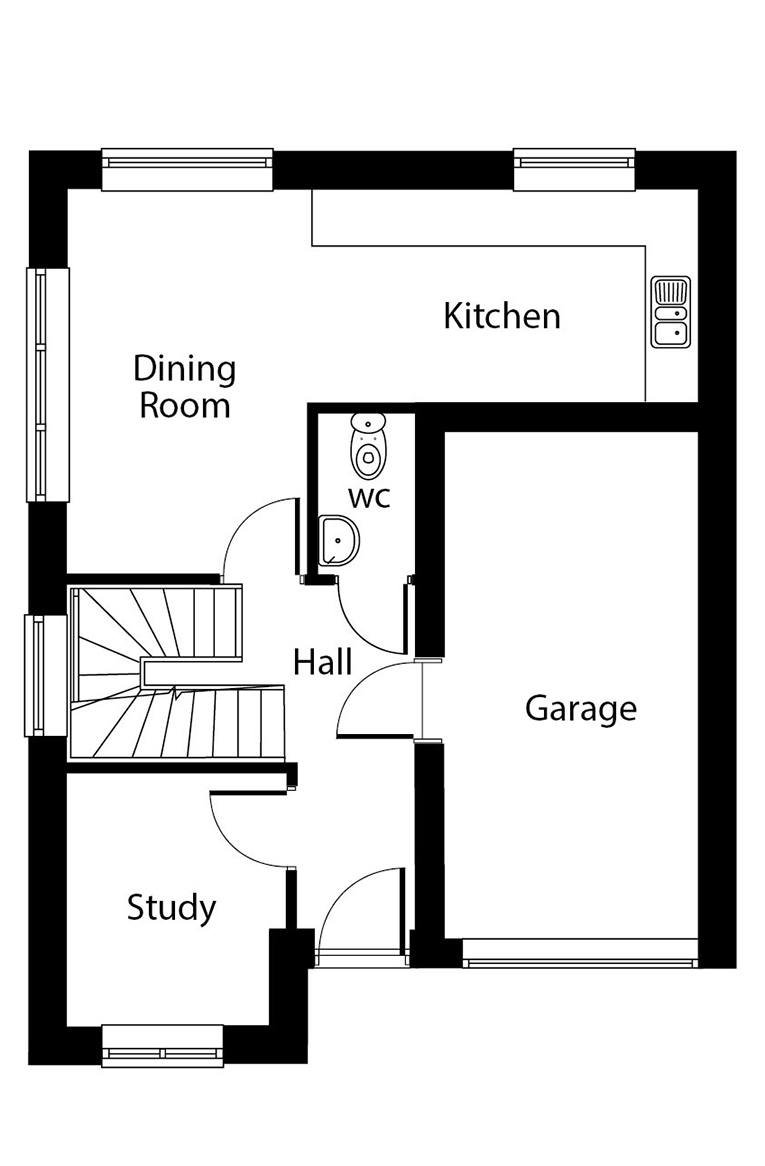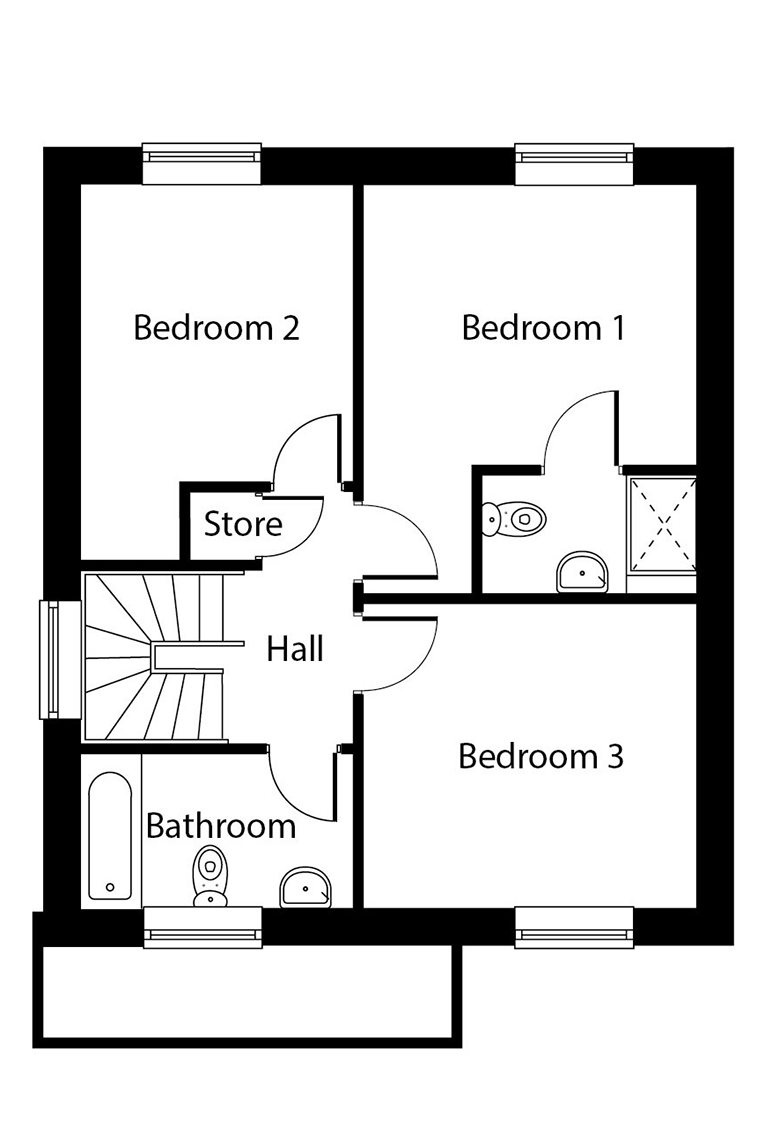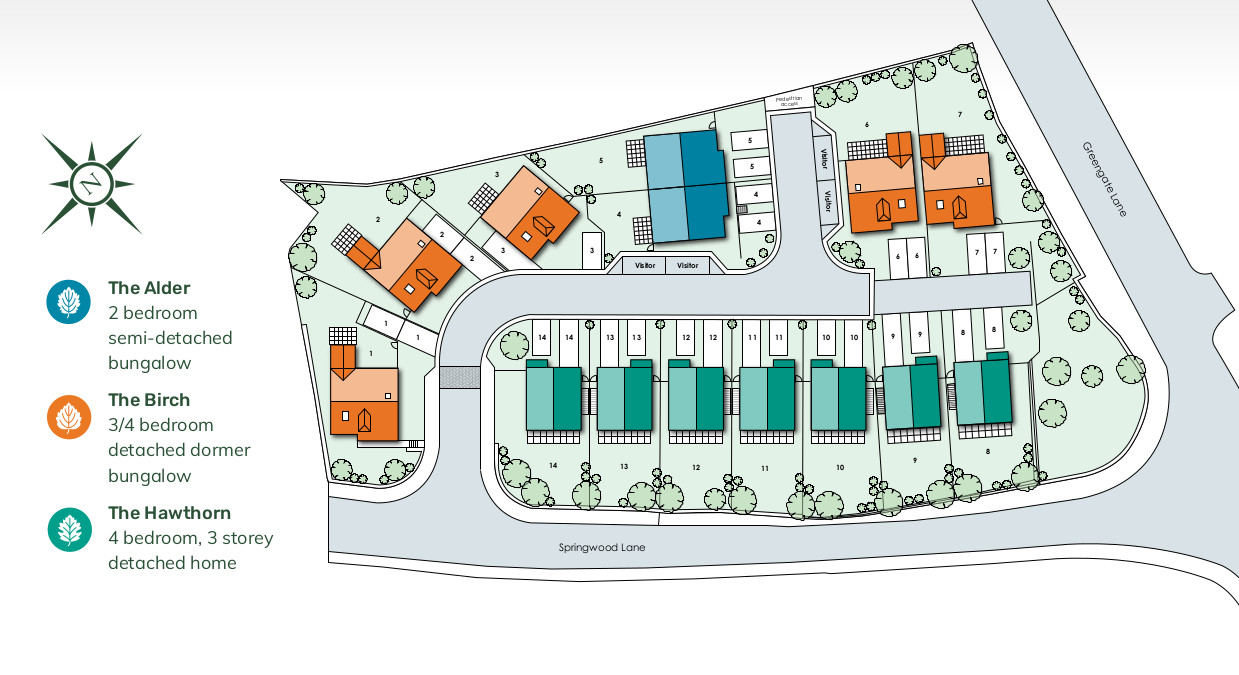Key features
The Hawthorn is perfect for family life, with accommodation spread over three storeys. The lower ground floor houses the spacious lounge which opens out onto the rear garden, a generous bedroom and a bathroom. Moving up to the ground floor you’ll find the modern open plan kitchen with dining area, a separate study and the integral garage. Upstairs there are three further bedrooms, the master with an en-suite and the family bathroom.
- Three storey living
- Open plan kitchen diner
- Integrated garage
- Quality fitted kitchen and integrated appliances
- Contemporary bathroom and en-suite
- High performance uPVC windows and patio doors
- 10 year new home warranty
Lower ground floor

Ground floor

First floor

Site layout
